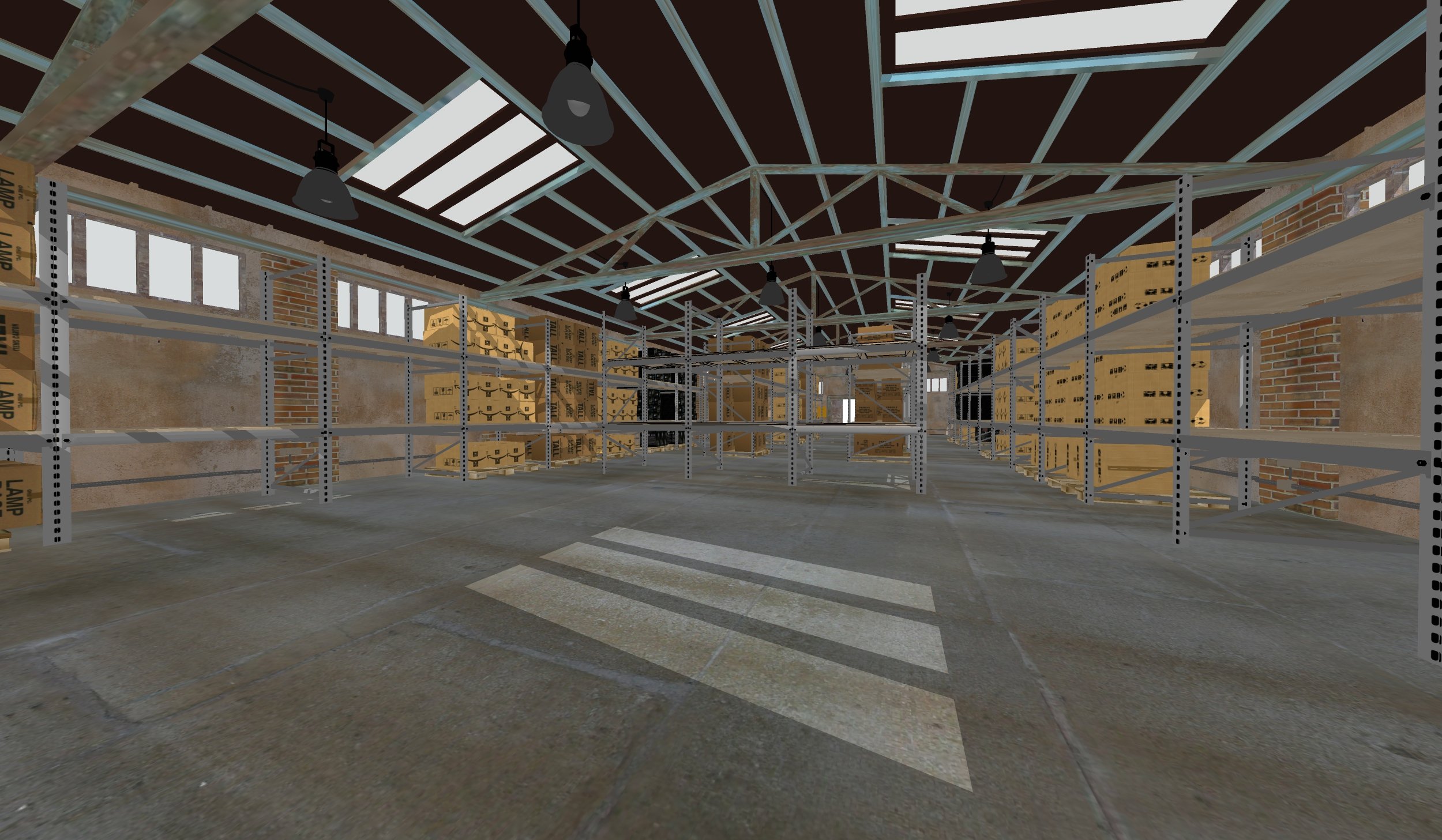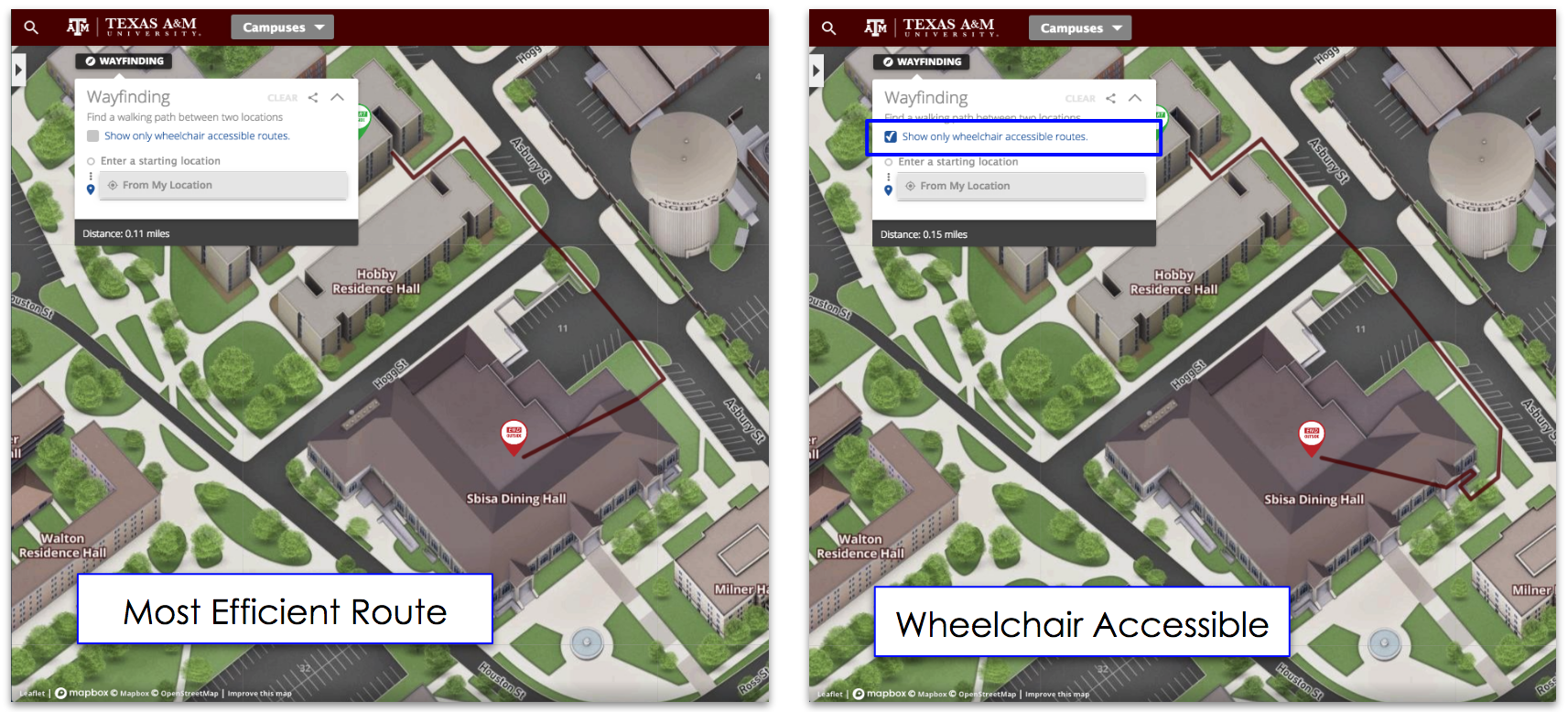Concept3D recently launched the revolutionary MapSpacer tool at the Orange County Convention Center. The facility now has the ability to custom build mapping and floor plans for each event, customize them to suit, and even store and edit them for repeats or similar happenings in the future. The tool is now available to convention centers and event spaces across the country and beyond.
MapSpacer makes virtual walking tours easier than ever. View 2D and 3D renderings of facility space, inside and out. giving facility managers a streamlined platform for their clients to optimize the space. For conferences and events large and small, MapSpacer is the premiere virtual mapping technology for convention centers, hotel ballrooms, banquet facilities, more. Let’s take a look at how this revolutionary platform makes life easier for all aspects of the event industry.

An incredible sales tool for facilities managers
Perhaps the biggest benefit of MapSpacer for facilities managers is simplification. Now you can effectively communicate and then demonstrate specific areas and highlights of your facility to clients. Providing a 3D virtual tour of a convention center is as quick as an email blast or Slack message. Clients can take themselves through a virtual walking tour of available conference rooms, banquet facilities, or meeting and private areas, and the tool allows users to stage a customized room plot for each area of their event. The smallest details of events can be planned in specific areas:
- Seating Charts. Arrange seats according to estimated attendance and room capacity. By sizing exact proportions of chairs and tables, coordinators can arrange a room to meet the exact specifications of their event. The most revolutionary feature of the MapSpacer tool is that in addition to editable maps, planners have access to the convention center’s exact inventory of tables and chairs.
- Staging and presentation areas. Virtually map out a stage or presentation area to meet space requirements of presenters as well as specific audio and visual needs. Convention centers have the ability to list specific systems and tools they have available on-site.
- Sync with other aspects of the atlas3D platform. VR-ready mapping technology is available to familiarize event planners and attendees with the facility as well as nearby hotels, restaurants, and attractions.
Making life easier for event coordinators
Bring the vision of your event to life with event floor plan software. In addition to the tools listed above, MapSpacer eliminates an event coordinator’s need to use and crossover between multiple programs during the planning process. Event planning is now scalable – for those hosting multiple events or repeat conferences, open your existing 3D render and adjust as necessary to accommodate any changes. Plan and map added space, or reset and recreate.
- Note reserved spaces. Mark off areas reserved for specific purposes such as meet and greets, demonstrations, or backstage/green room space.
- Map foot traffic. Plan how people will move through your event, and ensure you have enough space in passage areas.
- Ensure ample booth space. Keep vendors happy by showing them exactly where they’ll be setting up and spending their time during the event. This feature is incredibly beneficial for larger events with a high volume of independent vendors.
Simplifying the guest experience
MapSpacer’s functionality can be de described in one word: versatility. Its features are fully customizable and can be edited at any time. MapSpacer, and the entire atlas3D platform, is also designed to serve as a front-facing platform for event guests.
Before attending an event, guests can familiarize themselves with the conference center and surrounding area. If mapped and assigned by the event, they can even pinpoint the exact location of their seat. Buffet lines, restrooms, and other facilities which a guest will visit throughout their event experience can be searched and located. Event organizers can easily mark plans to funnel foot traffic in a certain pattern to make exiting easier end-of-day, or mark a certain facility as closed or out of order.
Providing a full-circle experience

atlas3D’s goal with the development of this software is to modernize the process of selecting a venue and plotting out an event for facility managers and event planners. The hands-on tools allow details to be specified in ways never before possible. MapSpacer is truly a step forward for the events industry. Demos and more information are available here. Staying on top of techonological trends and innovations is a key factor in organizing, selling, and executing successful events. MapSpacer is a top tool to step ahead of the curve.



