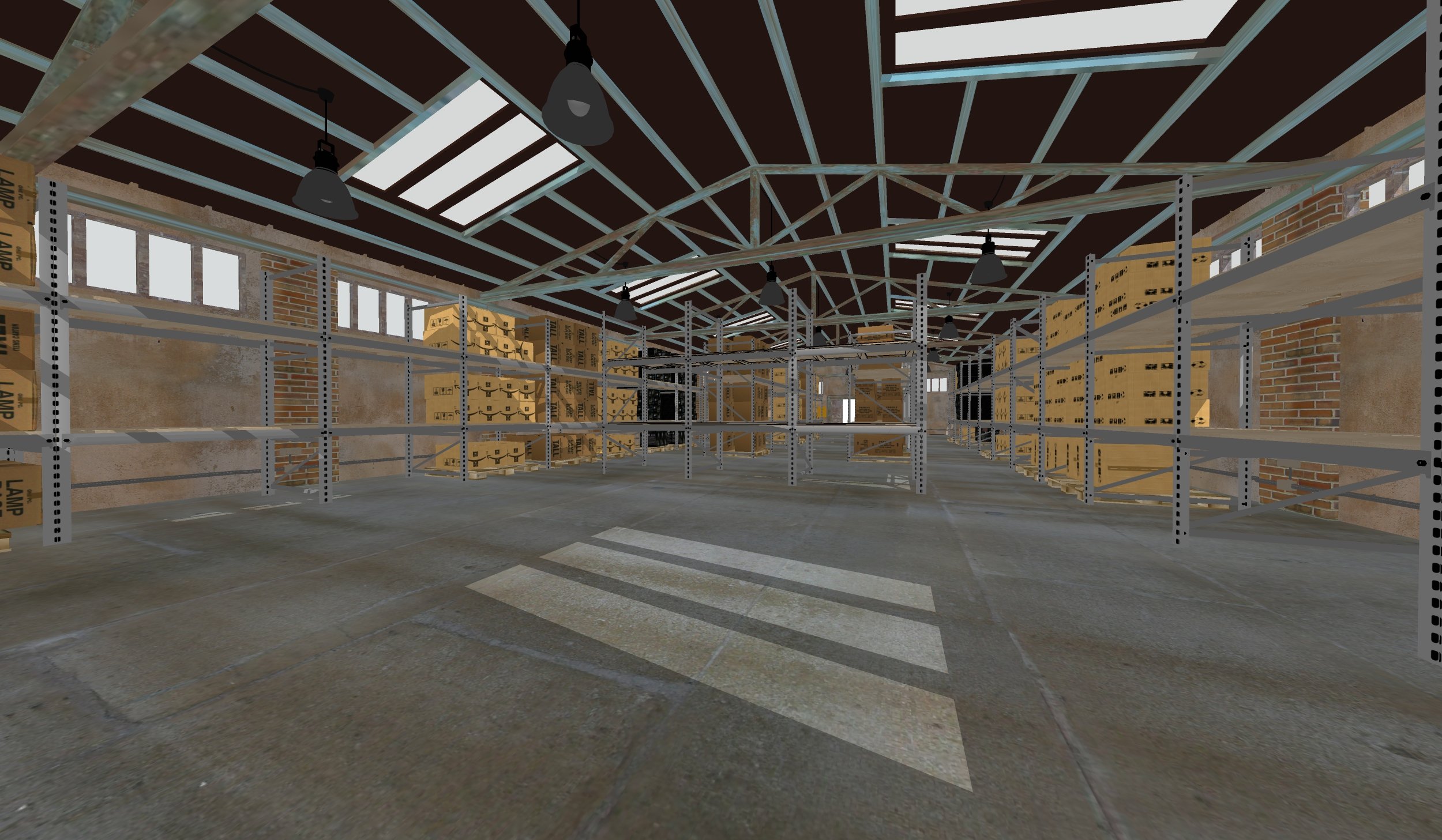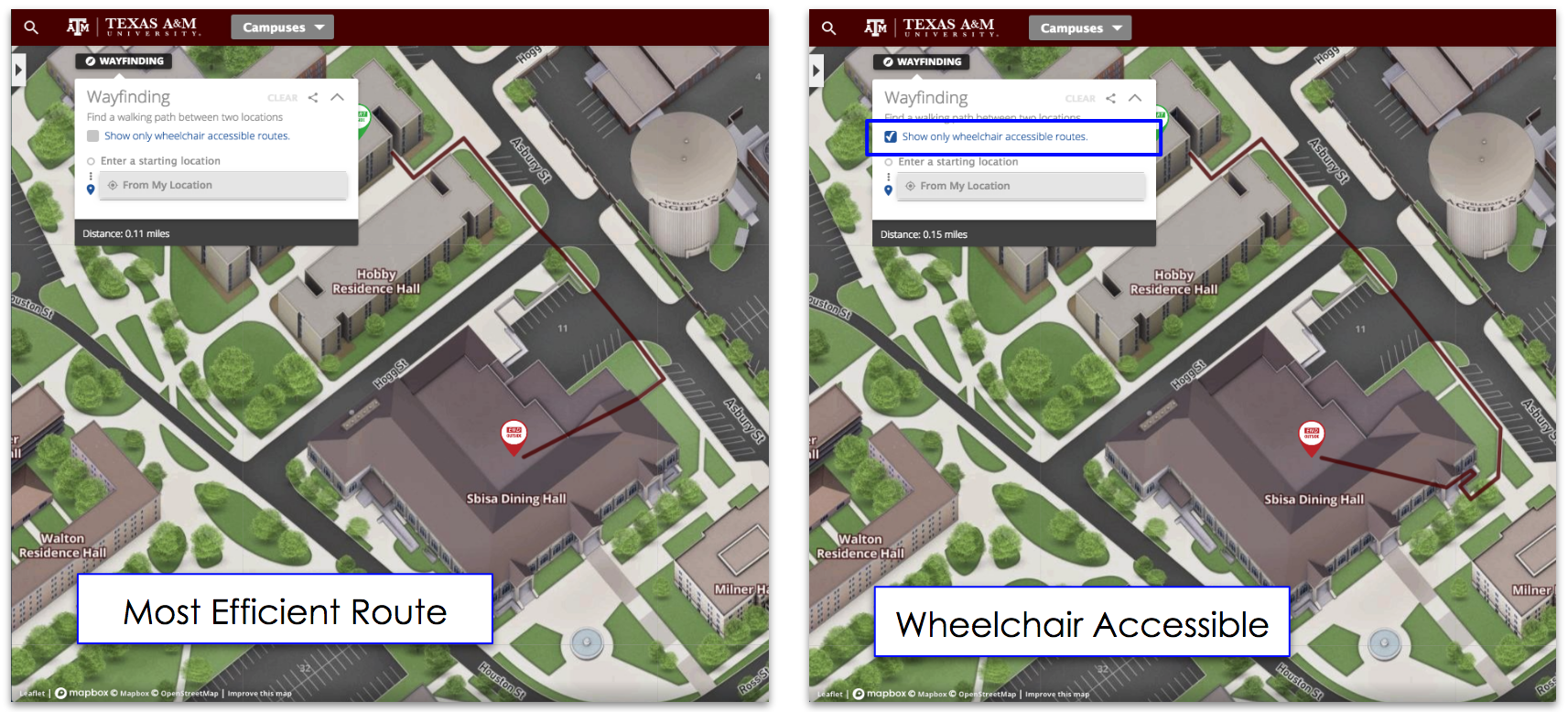Multi-floor map platform offers easy wayfinding and navigation along with tools for meeting planners and convention center staff
The Concept3D team is proud to announce that Colorado Convention Center has launched our interactive map and virtual tour platform!
With Concept3D, the Colorado Convention Center’s 584,000 square feet of meeting and event space are mapped in highly detailed 3D renderings atop interactive software, offering event attendees, visitors, employees, exhibitors, vendors and meeting planners the ability to easily navigate the convention center and also find their way to and from nearby and regional locations.
The map offers easy access to explore - from anywhere in the world - the Colorado Convention Center’s 63 learning rooms, 14-acre exhibition hall, one of Colorado’s largest ballrooms, the 5,000 seat Bellco theatre, 1,000 parking spaces, light rail station, the largest kitchen in Colorado, an outdoor farm, two neighboring hotels and, of course, the Colorado Convention Center’s iconic 40-foot tall blue bear sculpture.
“We saw the potential of Concept3D’s platform right away, and it was amazing to see our space come to life in a fully interactive 3D map,” said John Adams, General Manager of the Colorado Convention Center. “We know the platform will improve the overall guest and attendee experience, and we’re excited for all the ways that we can use it for both internal and external needs moving forward.”
For visitors, the interactive map makes it easy to find parking, handicap accessible entrances and routes, restrooms, concessions and more.
Meeting planners can search for ideal spaces to host their event, and Colorado Convention Center employees can use the map for communications, sales and marketing, and supporting facilities management and deliveries, among many other uses.
The platform also includes VR-enabled virtual tour capability, built using 360-degree video and panorama photos, which the Colorado Convention Center will be enabling in the future.
“Colorado Convention Center is a great example of the flexibility of Concept3D to digitally present spaces, media and data in an intuitive map layout that’s easy to navigate,” said Chris Munz, Concept3D Vice President of Business Development. “Concept3D can be used by visitors, sales and marketing teams and for planning meetings, as well as to highlight all the benefits that a convention center brings to the surrounding area. Built atop Open Street Maps, the Concept3D platform is also a powerful tool for highlighting regional attractions, restaurants and activities that are often critical when meeting planners are deciding where to host their event.”
There are nearly 10,000 hotel rooms, 300 restaurants, 9 theatres of the Denver Performing Arts Complex and a variety of shopping and retail outlets within short walking distance of the convention center.
The Colorado Convention Center hosts up to 250 events each year, and has announced a major expansion plan to add up to 80,000 square feet of flexible meeting and ballroom space, 100,000+ square feet of pre-function and service space, and a 50,000 square foot rooftop terrace.
Explore Colorado Convention Center’s new 3D interactive venue map at: http://denverconvention.com/attend-an-event/venue-directory-map/





